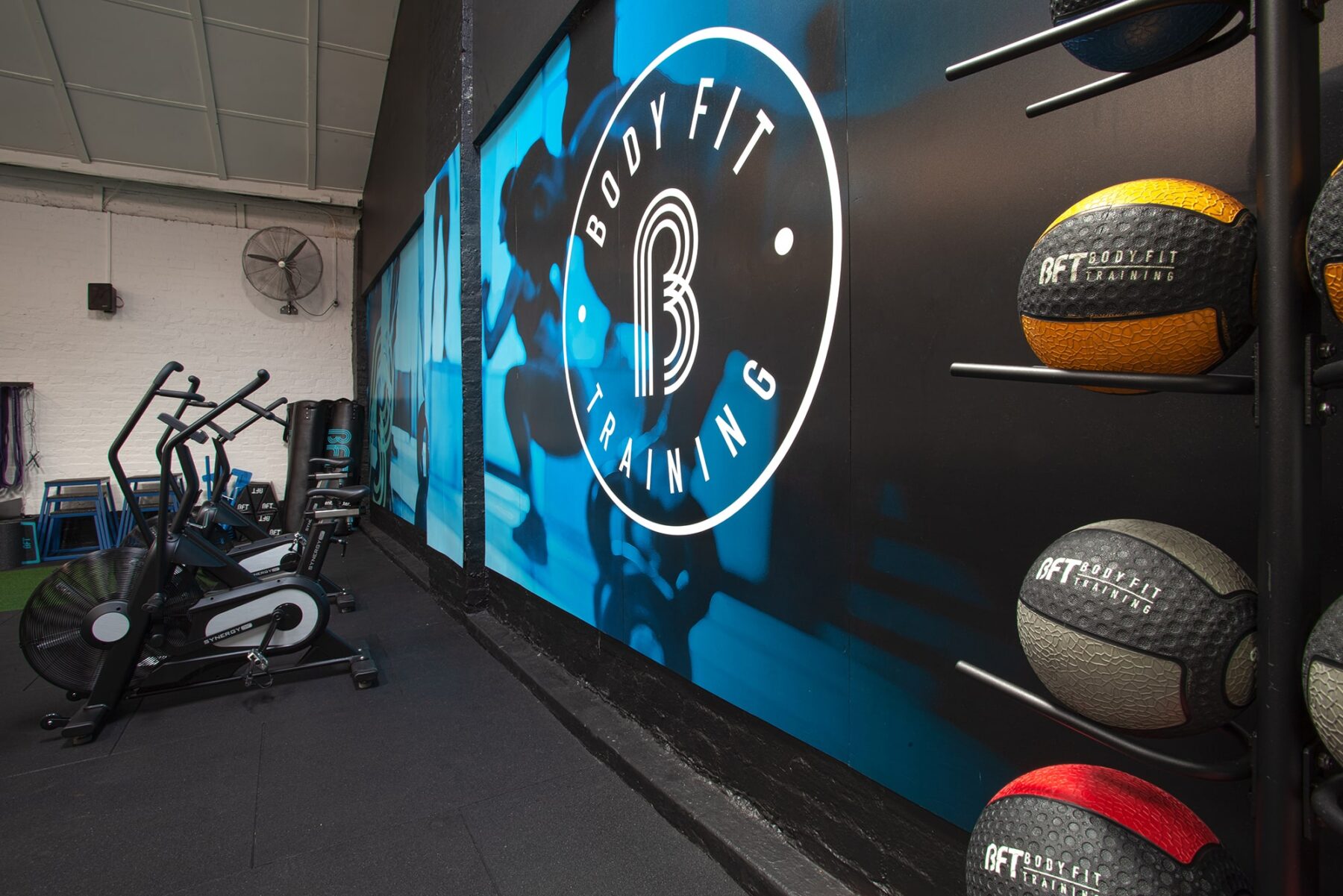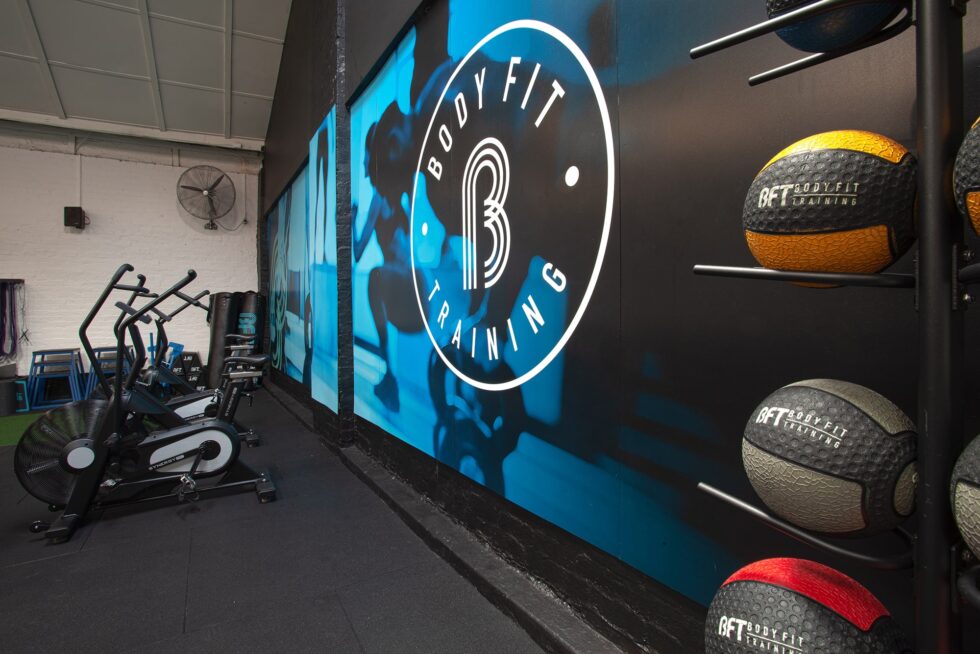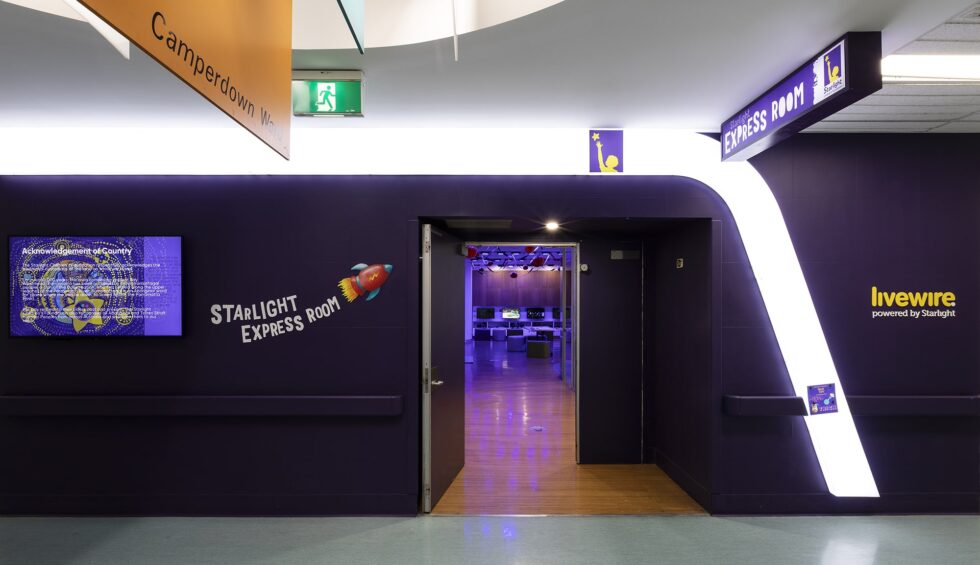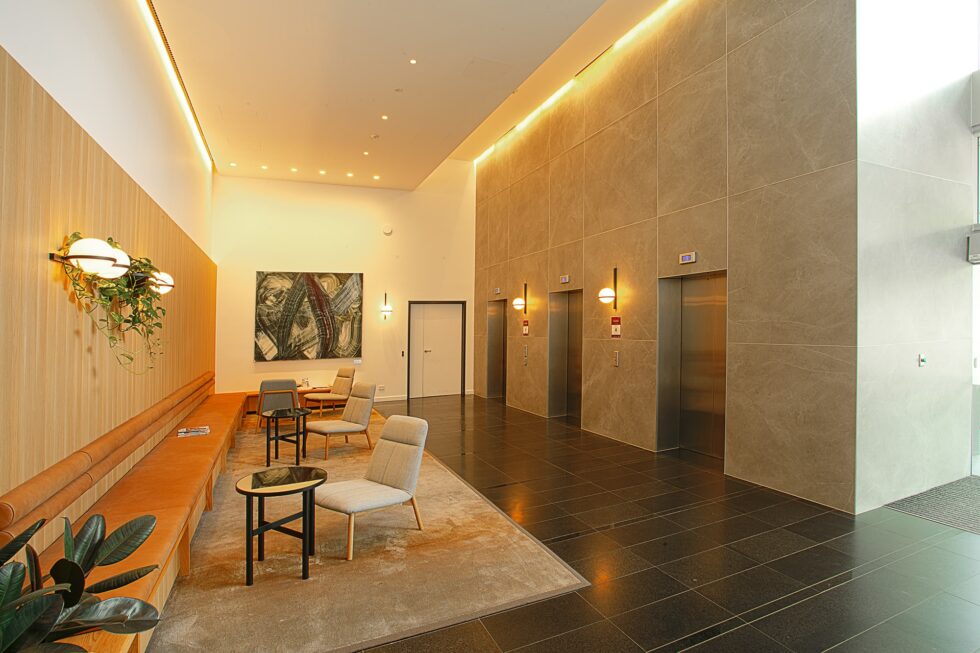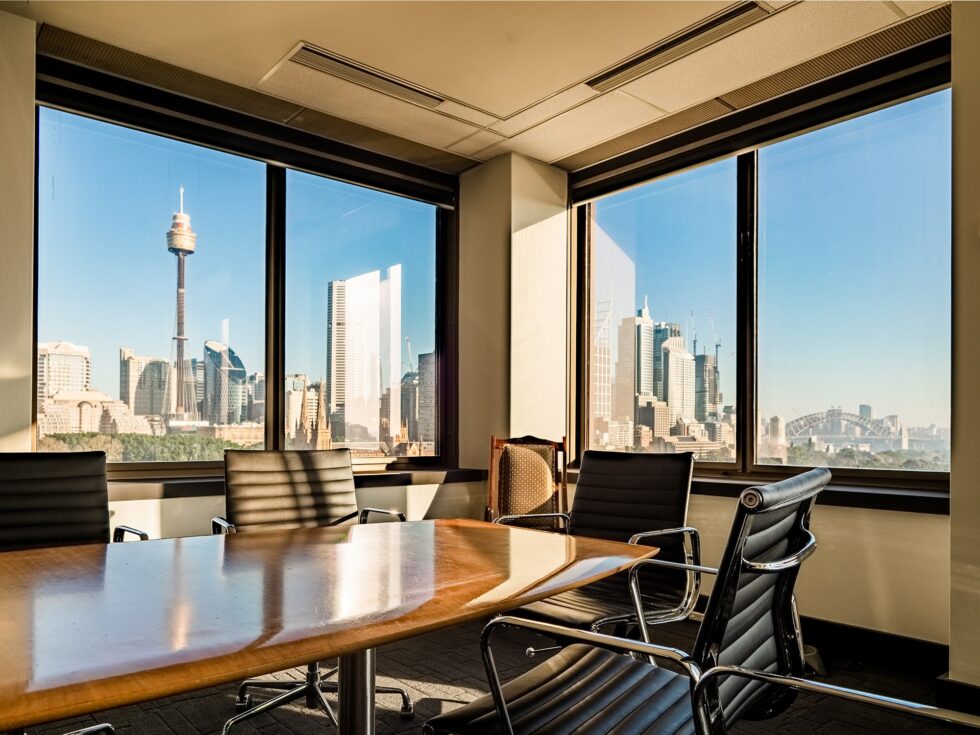Our team of total capability construction specialists love to deliver projects that can be impactful to the community.
When we were awarded the contract to provide fitout works to Body Fit’s new location in West Melbourne, we welcomed the opportunity to create something special.
Championing a different approach to traditional health centres, Body Fit utilises both science and technology to drive positive outcomes. As a further point of difference, BFT runs a new workout each day so that each day presents unique fitness opportunities.
- Client
- Body Fit Training
- Architect
- Kelly Architects
- Programme
- 2 Months
The Project
BFT’s unique selling point made our project a little different. Not only did we have to fit out the gym to align with traditional standards for placement of things like treadmills and stationary bikes, we also had to incorporate space for setting up and storing different equipment and tools.
This way, the gym floor could be an open and inviting space for those entering and working out. Additionally, equipment was easy to set out and put away each day for the staff. As such, blending aesthetics with functionality was paramount.
Incorporating the brand standards that make BFT standout required the installation of custom finishes and wall decals as well as mounted screens to add another dimension to the already dynamic environment.
Delivering More
Offering group training programs and personal training, BFT gyms are community spaces designed to help improve and maintain overall wellbeing.
With locations that are designed to help encourage success, we were proud to contribute to the BFT story.
The BFT brand has now grown to incorporate studios across Melbourne and we couldn’t be happier to have played a part in their story.
Need help with your next project?
Lorem ipsum dolor sit amet, consectetur adipiscing elit. Aenean euismod bibendum laoreet. Proin gravida dolor sit amet lacus accumsan et viverra justo commodo.
Get in touch
"*" indicates required fields
